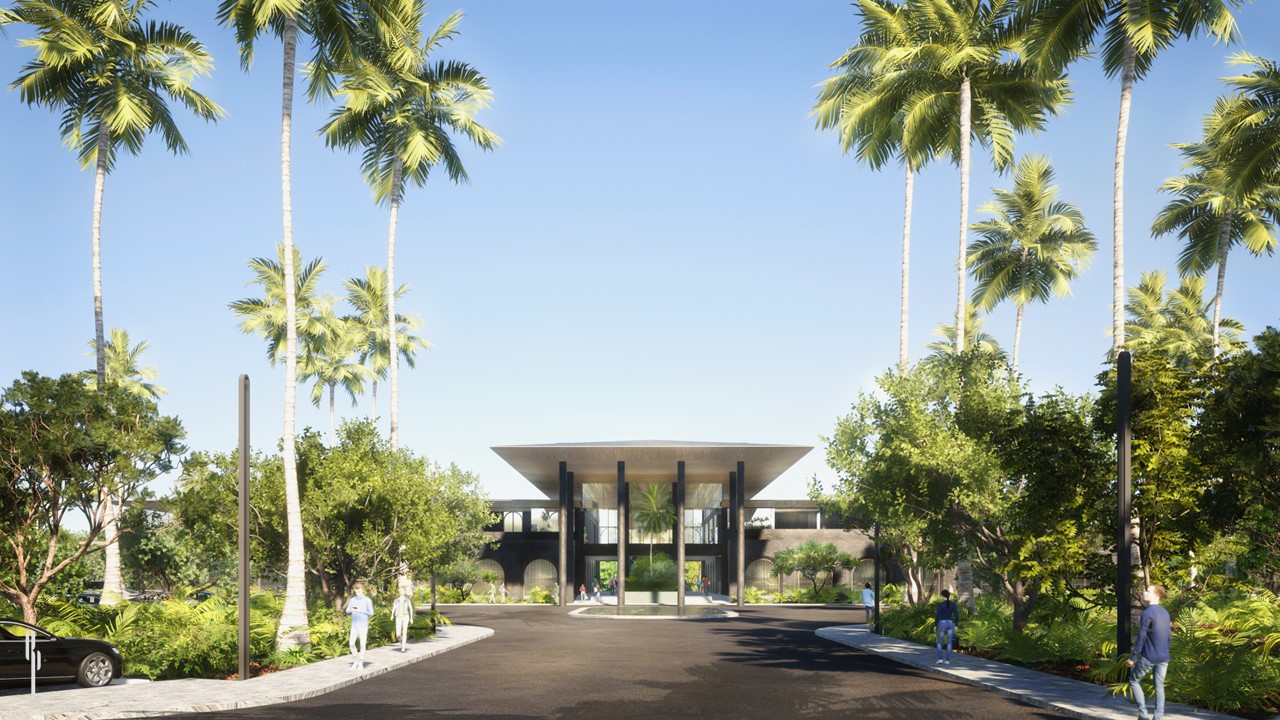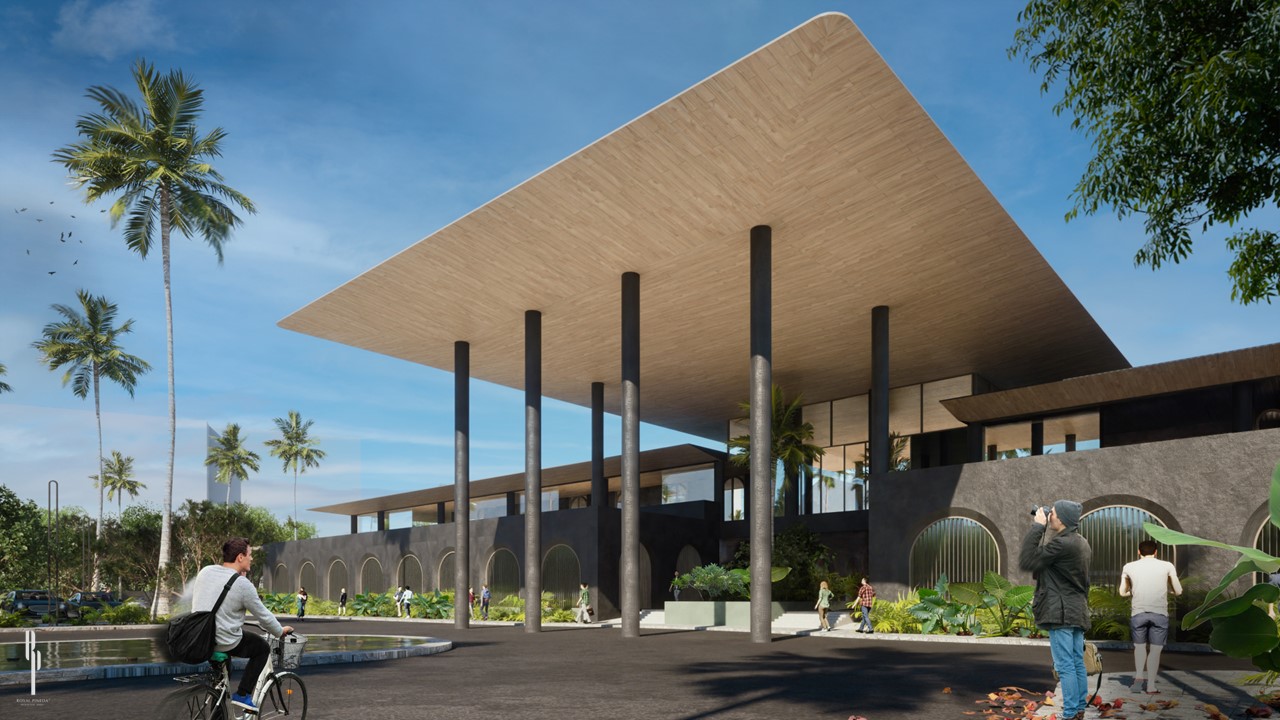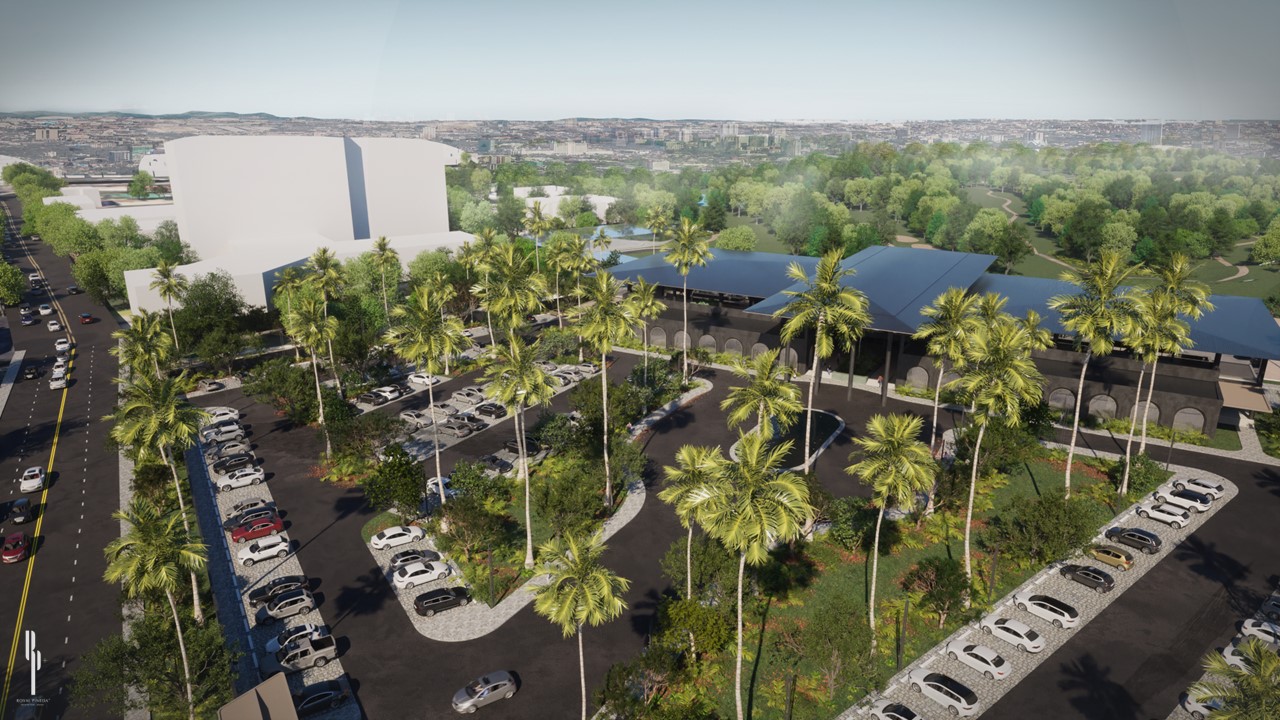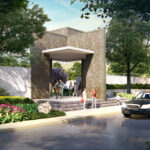During the groundbreaking ceremony for the 750-million renovation project held on October 31, Cebu Country Club Inc. president Jose Soberano explained that the goal is to develop the property into a family-oriented facility. The club aims to provide wholesome family entertainment, quality food, and recreational services for its members, family, and guests.

Since the renovation plan also includes new amenities, the Cebu Country Club will source additional funding through naming rights sponsorship, Soberano said.
The renovation plan for the around 50-hectare property includes the construction of a two-story clubhouse designed by the renowned architect Royal Pineda through Royal Pineda Plus.

Architect Pineda, who is an advocate of Filipino architecture and design, said they wanted the design to be as authentic as Cebu while bringing progression.
“We wanted to bring modernity to it. We want it to be more refreshing because it will cater to the next generation and also we want them (club members) to feel younger,” he explained.
Architect Pineda also said that they are considering the beautiful furniture of Cebu to showcase the craftsmanship of Cebuanos. The Cebu Country Club will become the face of Cebu to the world, adding that he wanted ‘to express this architecturally and design-wise.’

He also noted that while all one can see from the ground is just plain, ‘from above you see an expansive garden. “This is where you feel a uniqueness being hidden. Now we are revealing it.”
On the ground floor of the new clubhouse, there will be a grand foyer, Proshop lockers,
operational areas, offices, kitchens, and restaurants, such as the expanded Veranda and Tavern, aimed at increasing its capacity.
The second floor will have a 500-capacity ballroom, an upgrade from the current 250-capacity ballroom located on the ground floor. It will also feature function rooms, a gym, a game room, and a new café.
The redesign of the golf course by Netforce International Inc. will incorporate four sets of tees per hole, providing players with more options to match their skill levels.
Additionally, Netforce will put in a comprehensive irrigation system to address irrigation and drainage issues. The company will be installing a herringbone-type drainage system spanning at least 7,500 lineal meters to facilitate faster draining of rainwater. One of the lakes will be enlarged to serve as a rainwater catchment area, connecting with other lakes on the course.
Soberano explained that the renovation of the golf course would address the flooding of the facility that occurs during heavy rains.
“We are making sure that we are addressing these issues. But one thing for sure, the source of it (flooding) is not the Club. We are even opening things up to make sure we can solve it through the enlarging of the lakes so that you will have a much bigger storage area. The storage capacity increased so that whenever rains come, we can gather a much bigger volume and even if we release it we can release it slowly. We know our responsibility. We know our responsibility,” he said.
Additionally, the renovation includes the development of various areas, including a Driving Range, a motor pool, a swimming pool, tennis courts, multipurpose courts, and expanded parking facilities, along with the construction of a parking building adjacent to the main clubhouse. The new driving range, situated beside the current Hole No. 7, will provide 10 bays.
Several other areas within the club are also earmarked for development. The motor pool will be relocated to a larger area opposite its current location to make way for the Driving Range. Furthermore, there are plans to construct a sports clubhouse with additional parking spaces, tennis courts, and multipurpose courts to cater to sports enthusiasts. A parking building linked to the main clubhouse will offer extra parking capacity.
The renovation project is scheduled to commence in the first quarter of 2024 and is anticipated to be completed within 18 to 24 months.



